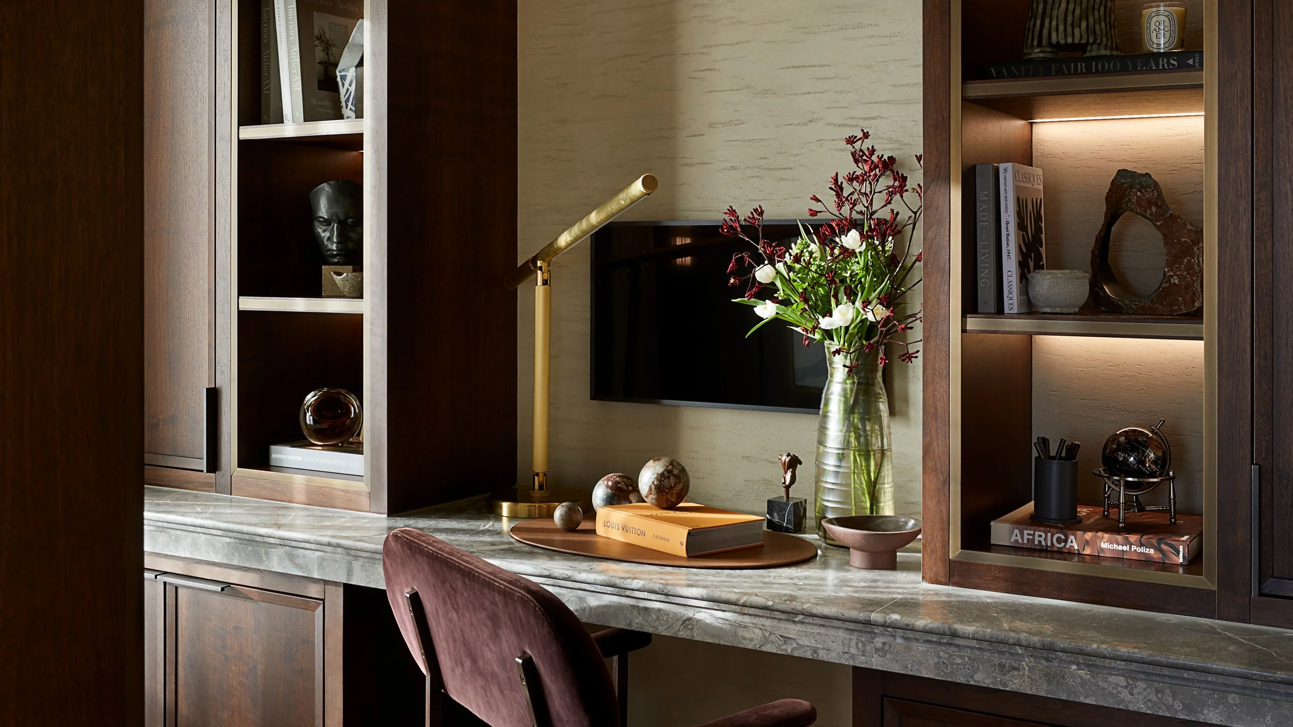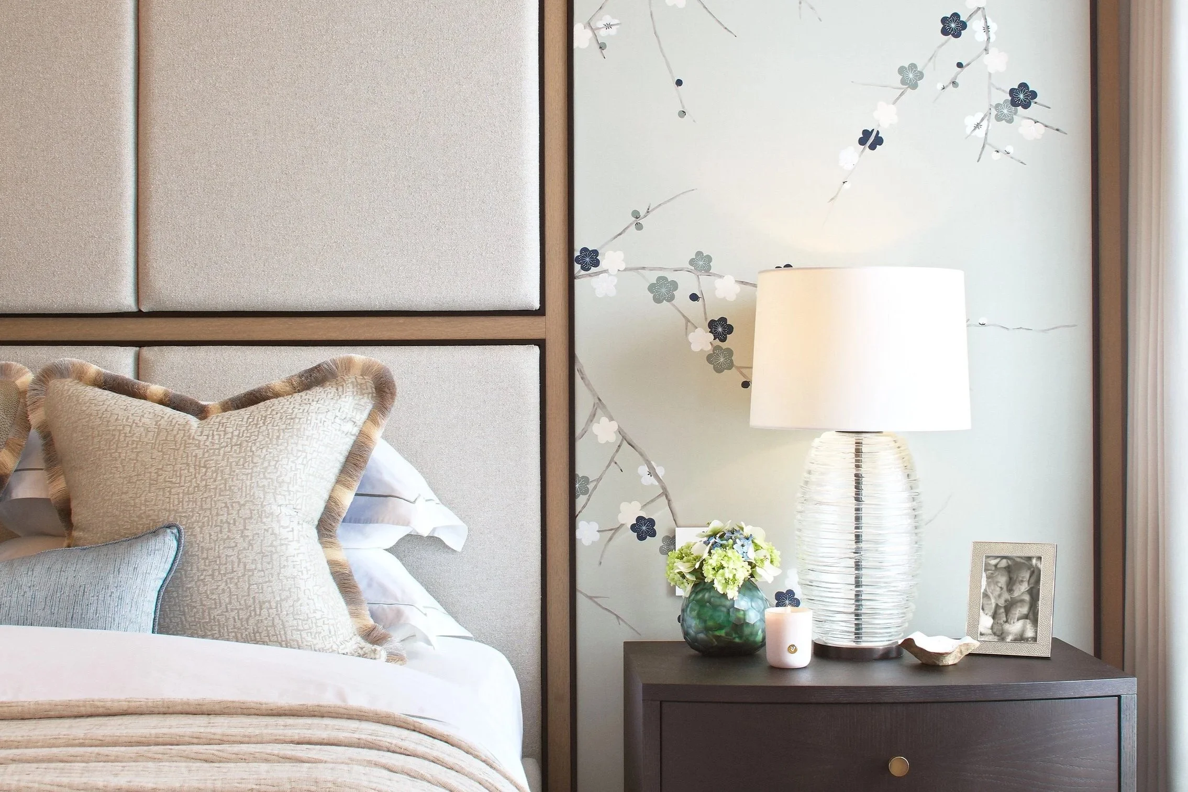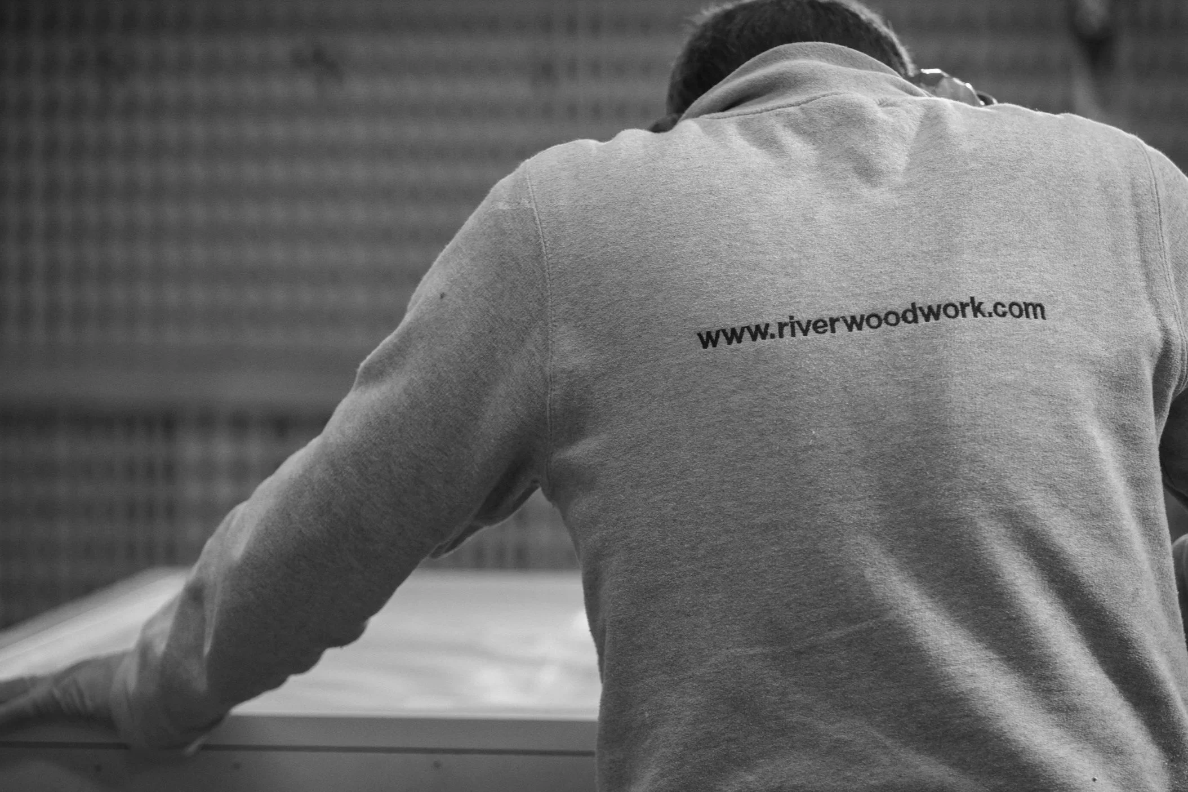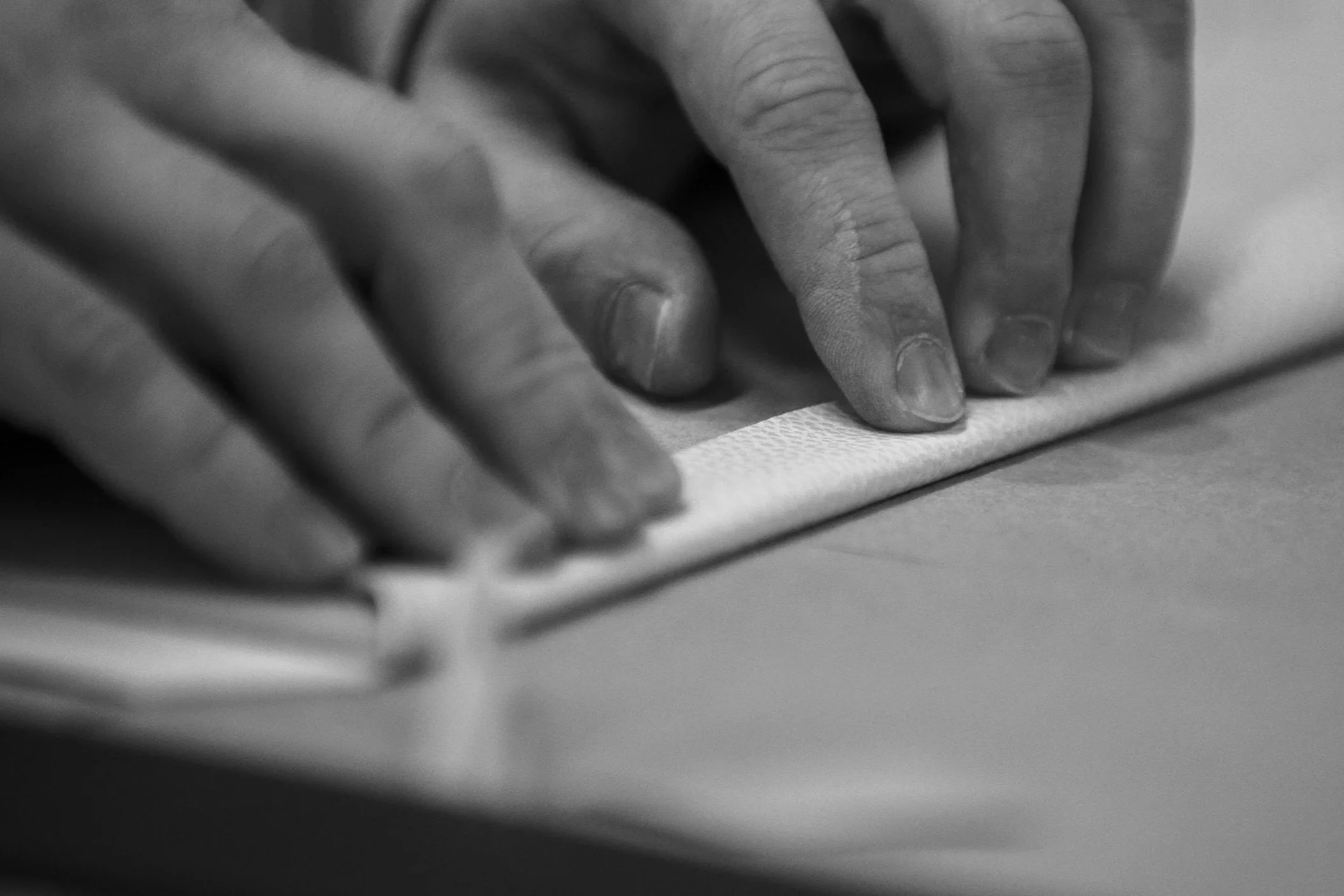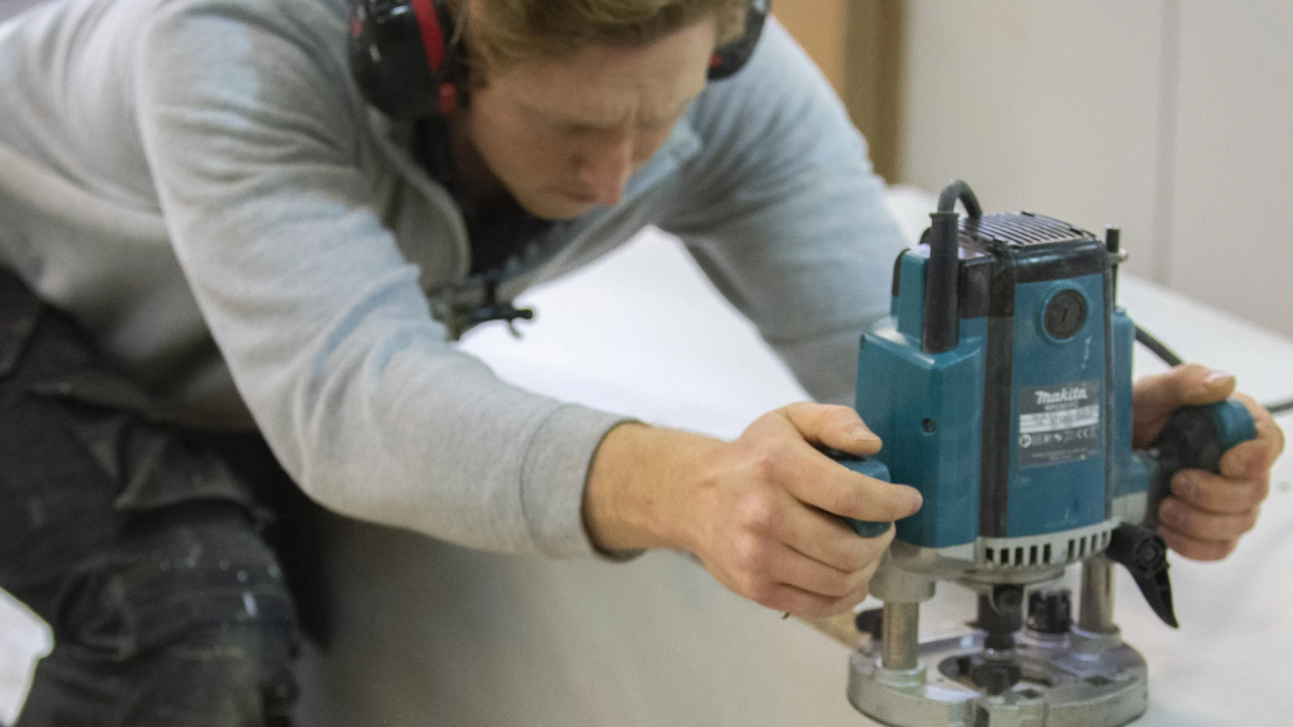ABOUT US
Since 2007, we have designed, created and installed bespoke furniture in high end residential properties in and around London, the UK and as far as USA. We combine traditional skills and years of exerpience with the lastest manufacturing technology.
Most importantly, we work collaboratively with interior designers, contractors and architects to bring a clients vision to life - always demanding the best from each other, to achieve the most beautiful results possible.
OUR WORKSHOP
Central London is under an hour from our state-of-the-art 20,000 sq ft workshop - allowing us to be responsive to our clients who can visit us at any stage of the process. We are fortunate to own some of the best machinery, equipment and systems in our industry, which enables the team to be creative and efficient, making each item with dedication and precision.
OUR TEAM
Our valued team of skilled experts includes designers, project managers, clerical staff, procurement specialists, craftsmen, technical engineers, sprayers, installers and aftercare consultants. This breadth of specialist skillsets allows us to achieve a project that is delivered on time, within budget and of the quality we all strive for. With 20,000 square feet of workshop, all our team are under one roof - keeping cohesive communication at the core of every project, allowing paramount efficiency and maximum productivity.
OUR PROCESS
Once a project has been confirmed, a dedicated Project Manager is appointed to oversee each step of the process from start to finish. The PM is responsible for being the point of contact for the client and confirming that the team have all the information required from initial design to aftercare.
OUR CLIENTS













